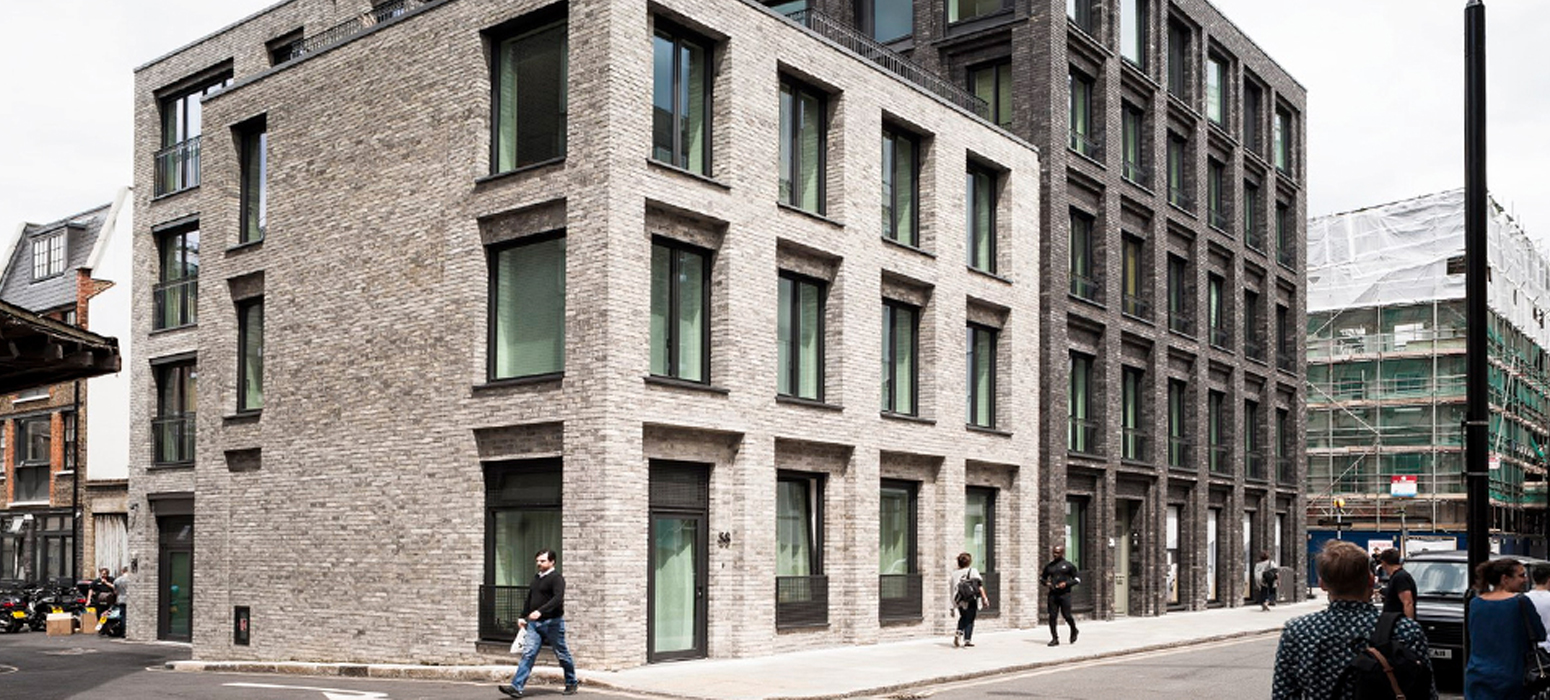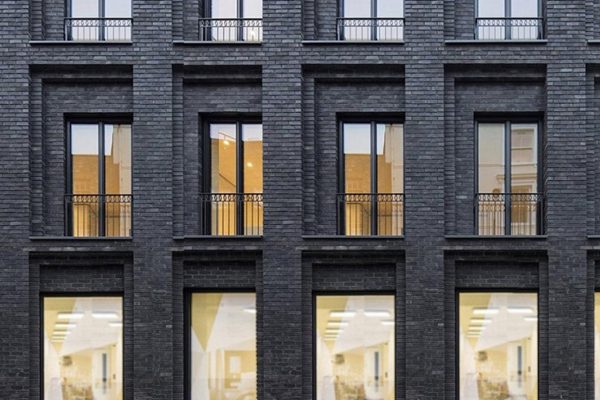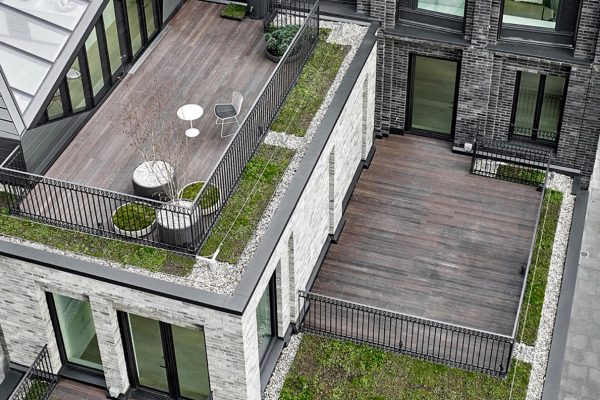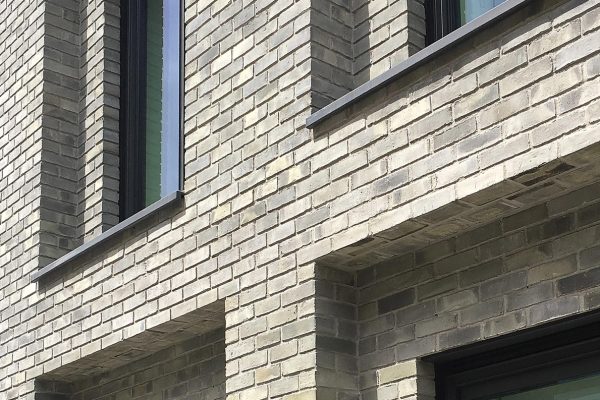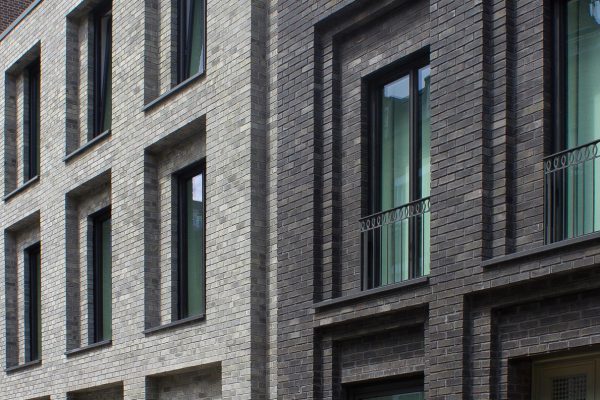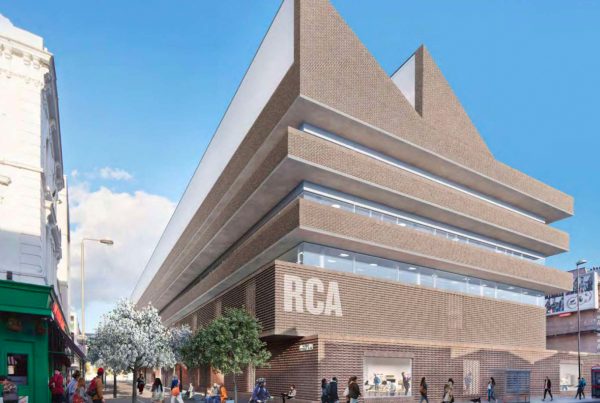Project Overview

Corner House provides a mix of private and affordable homes, along with a commercial space on the ground floor. Over its six-storeys the building comprises 11 apartments, nine private and two affordable residential units.
Materially, the brickwork facade is self-supporting, thereby relieving loading on the foundations. This expedience allowed us to reduce the mass and thickness of the concrete structure, saving on concrete and on the energy embodied in its production. By using a traditional handset & load bearing approach the façade becomes ‘monolithic’.
To mitigate the risk of cracking some movement joints are necessary – especially given the overall dimensions of the elevations. However, by using lime mortar instead of cement, & not supporting the brickwork from the structure, these joints have been dramatically reduced which contributes to the refined massing of the building which is at once both monumental & delicate.


